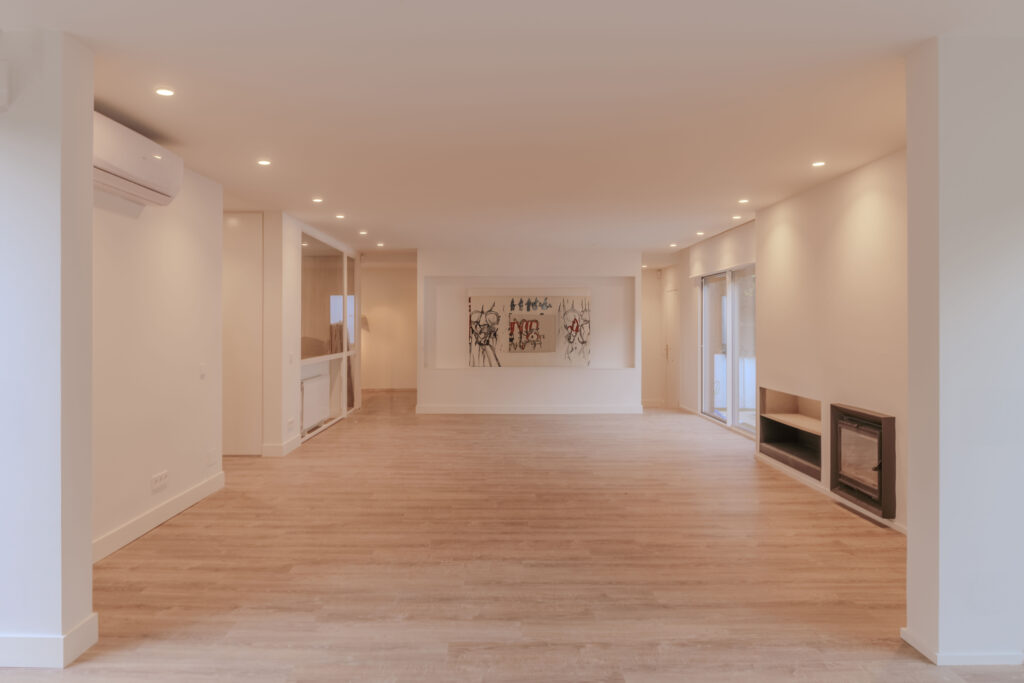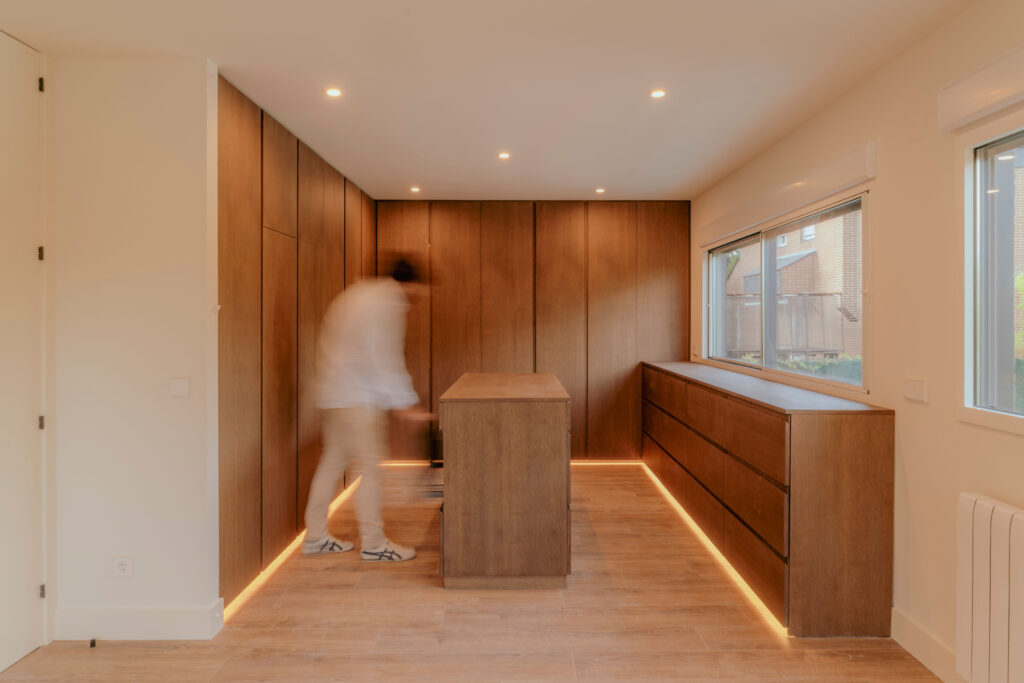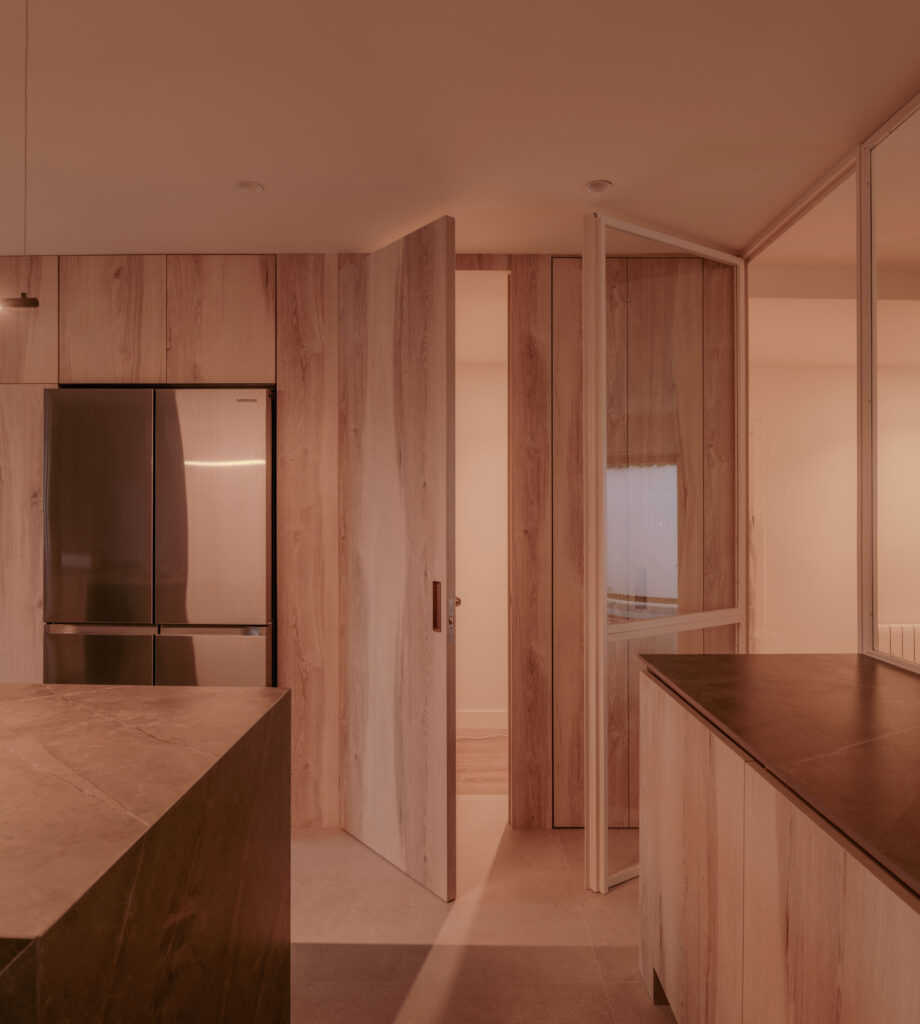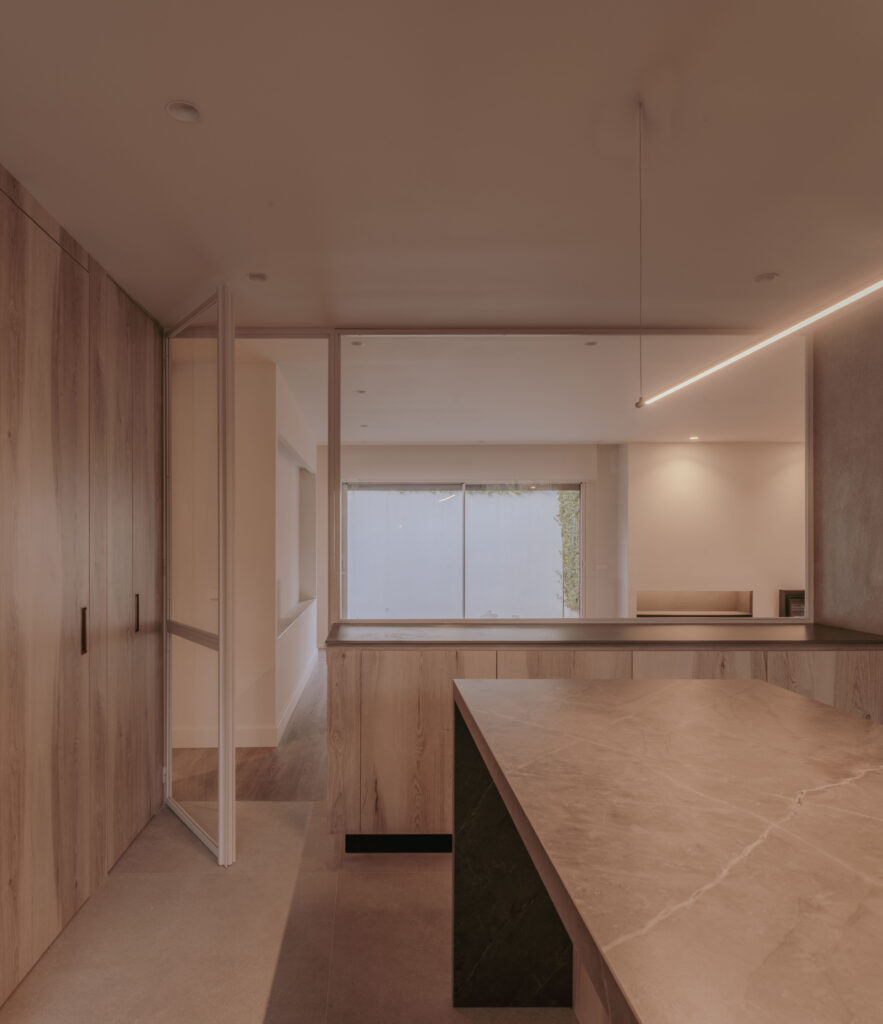The renovation of the house in P45 represents a comprehensive transformation focused on creating a modern, open and functional space that adapts to the current needs of its residents. From the outset, the intention was to connect the different spaces of the house to enhance visual communication and maximize natural light.

One of the main focuses of the project was the reconfiguration of the common areas on the ground floor. The living room, dining room and kitchen were visually unified by eliminating partitions and integrating custom-designed furniture. This approach created an open-plan space where movement flows continuously, encouraging interaction between the different areas and giving the home greater flexibility. Visual and spatial connection has become the soul of the project, making every corner of the home interrelated.

The furniture played a fundamental role in the reform proposal. Tailor-made modules, such as the separating unit for the living room and the distributor, were designed to fulfil a double function: to organise storage and to delimit areas in a fluid manner without the need for rigid structures. These elements help to organise and free up the space, while giving it an aesthetic and functional character, perfectly aligned with the design philosophy of the project.
Translated with DeepL.com (free version)

Significant modifications were made to the existing openings and windows, with the aim of optimizing the entry of natural light. The staircases and corridors were redesigned to maintain a continuous visual connection, using large windows that connect the interior with the exterior, blurring the boundaries between the two.

Each intervention has been carried out with the purpose of uniting, organising and liberating spaces to create a home that is functional, welcoming and adaptable to the changing needs of its inhabitants.
This proposal reflects alvarez | sotelo’s vision: to create spaces that are not only beautiful, but also improve the quality of life of the people who inhabit them.




